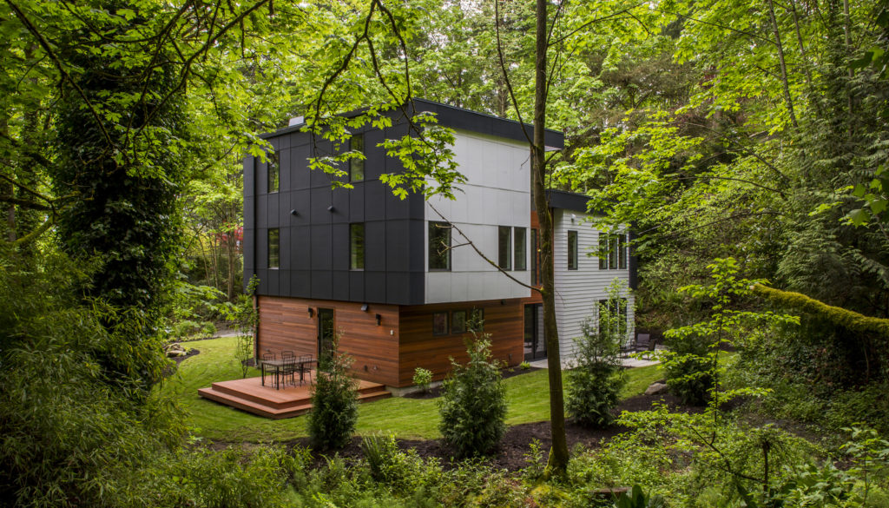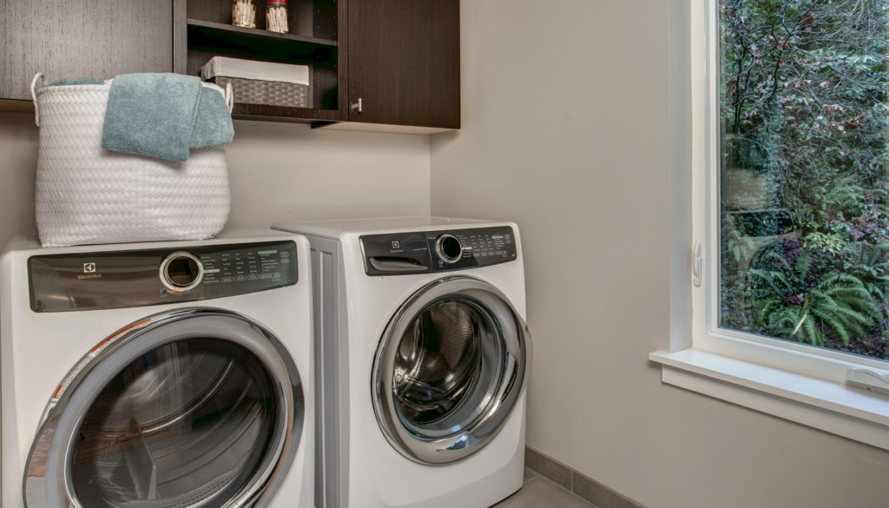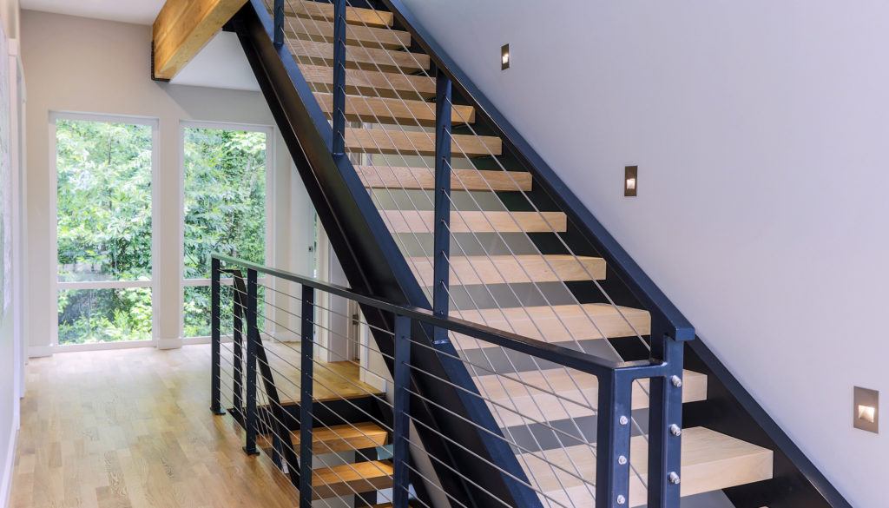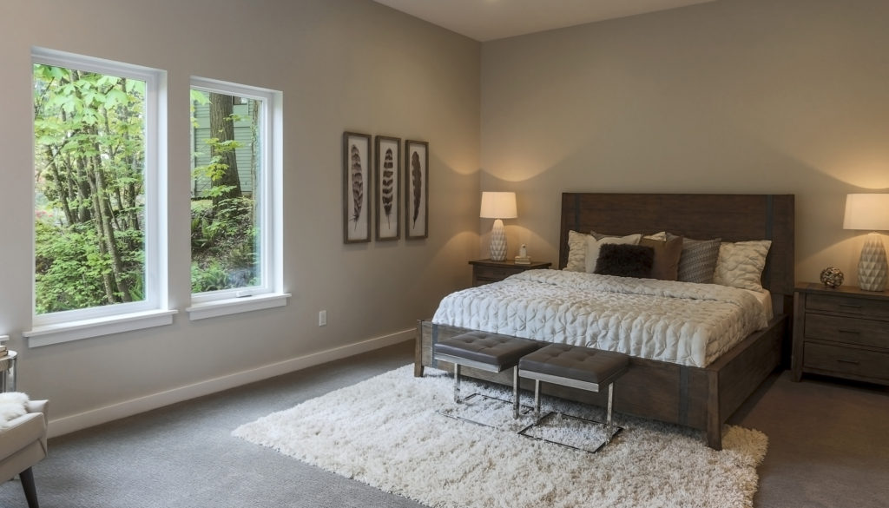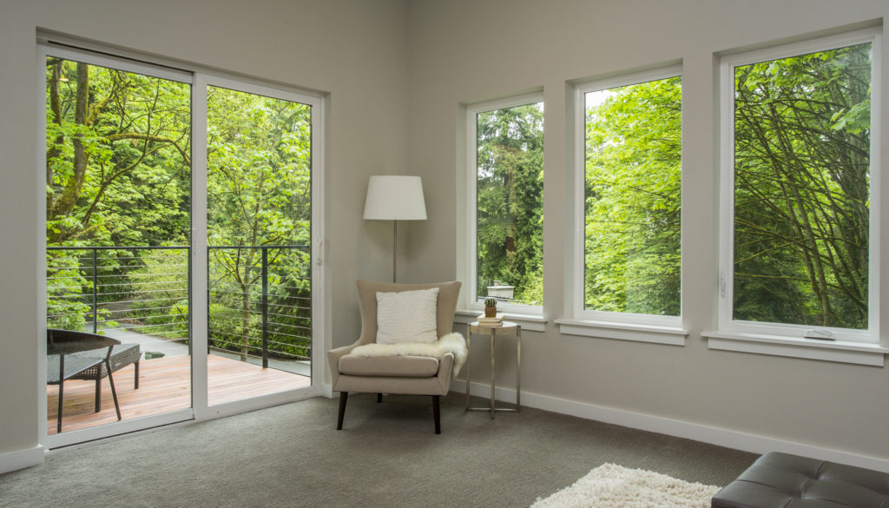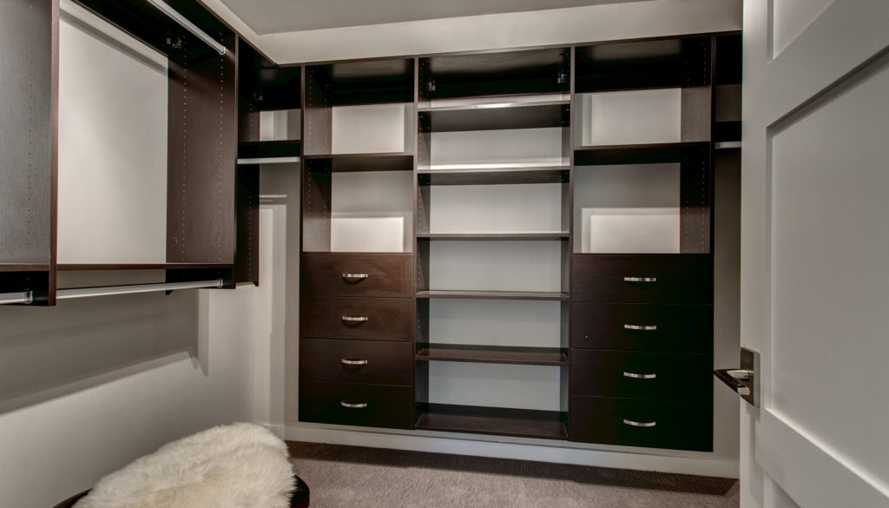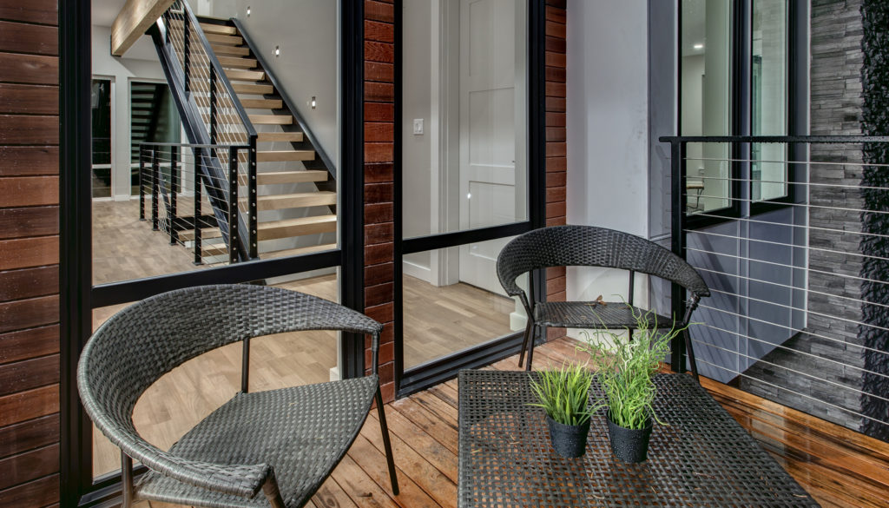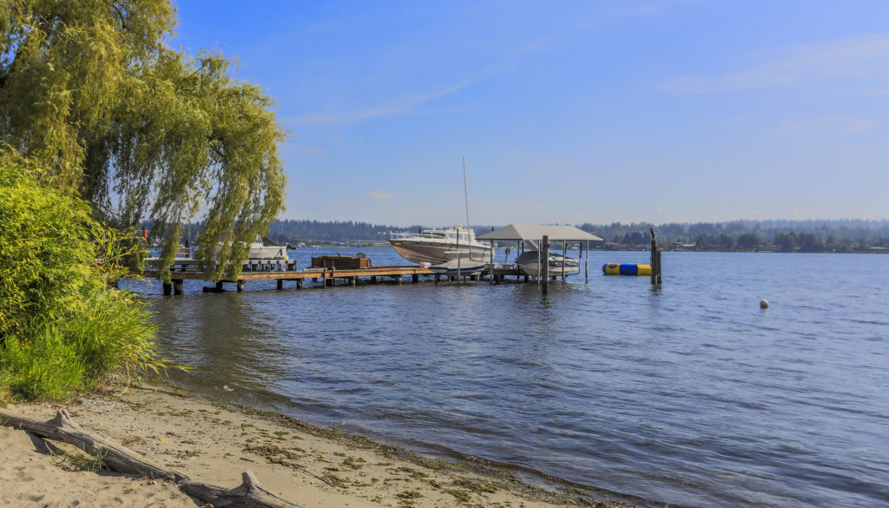MERCER ISLAND residence
Tucked into the woods of an east-facing parcel, this Mercer Island residence exudes tranquility, as well as captures territorial & peek-a-boo Lake Washington views.
Due to city-mandated buffers from the adjacent stream, this replacement residence had the added required challenge of utilizing the same footprint as the previous (fire-damaged) residence.
The program of the house entails 5-bedrooms, 4.5-bathrooms, and a 2-car garage, as well as a spacious kitchen with high-end Miele appliances, a mini-Master, and multiple decks & patios to enjoy the peaceful setting.
The exterior design incorporates two “bents” on both sides of the home, emulating “bookends”, which provides “organization” to the home, and accentuates the views east towards the water. Within these bents are a variety of materials, with the warmest of materials being located where the users interact closely.
The two-story & three-story volumes are separated by means of a circulation spine which contains the modern & robust steel staircase, and the homes’ verticality is accentuated by the three-story stone chimney which houses fireplaces on both the ground & upper entertainment levels.
Design Team:
Architect : COUPE architecture
Structural : Swenson Say Faget
Civil : Coughlin Porter Lundeen
Landscape : Berger Partnership
Interiors : Raina Henderson Interior Design


